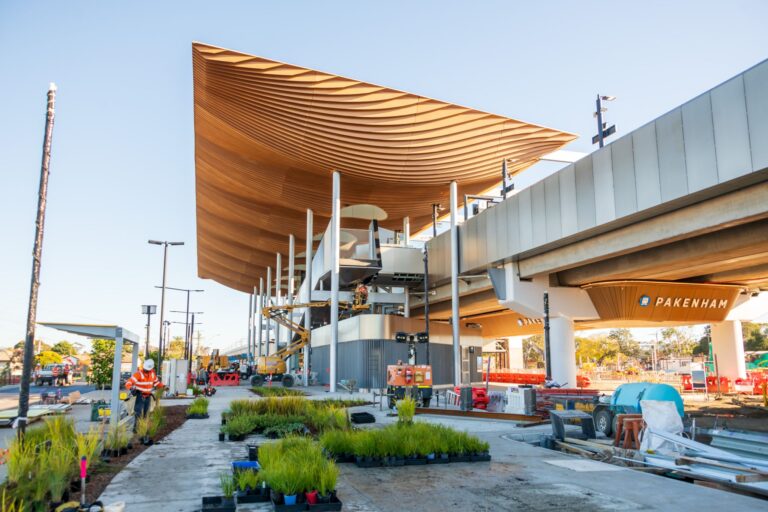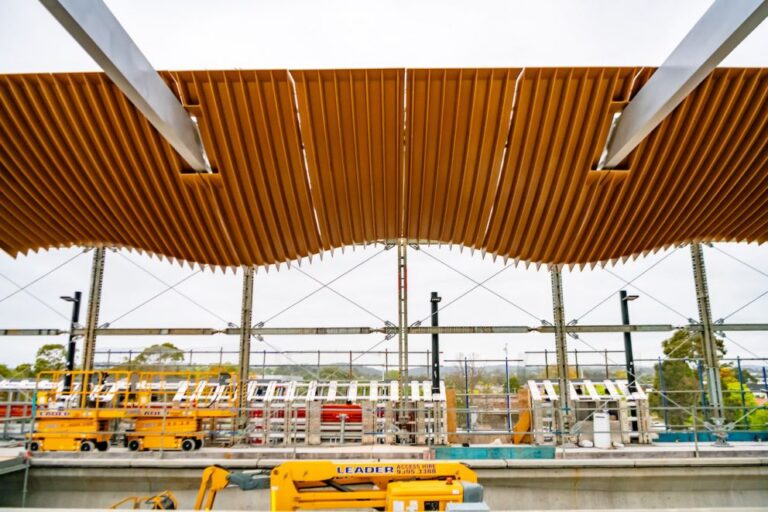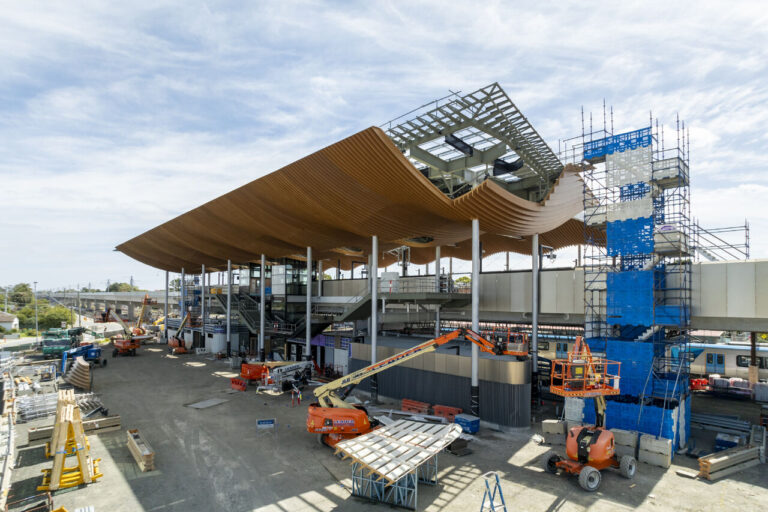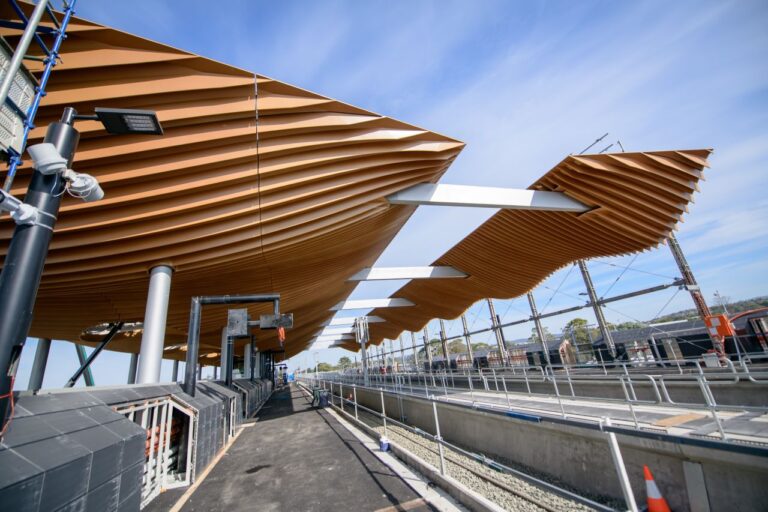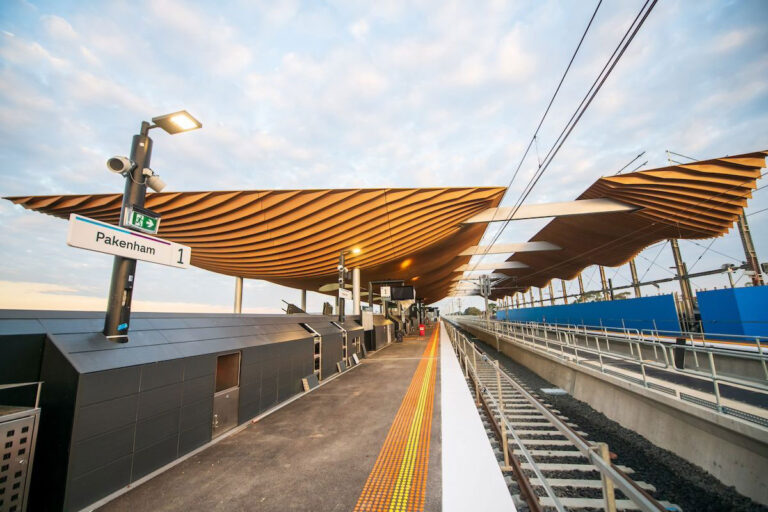Pakenham Station
- Architect: Genton
- Developer: Level Crossing Removal Project (LXRP)
- Installing Contractor: FacadeX
- Main Construction Partner: John Holland Group (JHG)
- Product: ShapeShell™-RT
- Estimated Roof Area: 8,361 m² (over 200 panels)
- Application: Roof Canopy
- Responsibility: Design, Engineer & Manufacture of Feature Elements
Details
This project showcases a collaborative theme from early design work through engineering to fabrication. ShapeShell™-RT, the material chosen, underscores how modern materials and advanced manufacturing expertise can redefine industry best practices and deliver the vision for sustainable architecture.
The canopy was also created using 3D printing technology, marking it as one of the first of its kind in Australia. This innovative process that created the unique roof profile inspired by Pakenham’s rolling hills and bronze sunsets, integrating advanced manufacturing processes with architectural vision. The team employed large-format CNC (Computer Numeric Control) machines to cut master patterns directly from 3D digital files, ensuring precision and efficiency. These CNC machines are among the largest in the southern hemisphere, underscoring the project’s scale and ambition. The computer-controlled technology enables efficient manufacturing, saving time and materials by producing identical products, while allowing for easy design adjustments.

