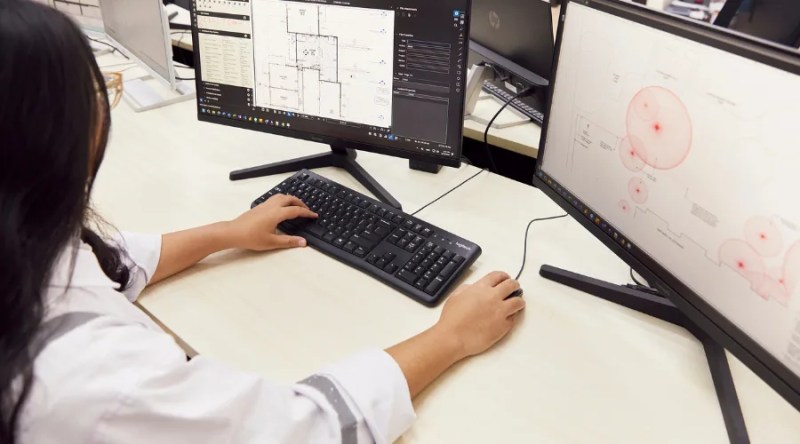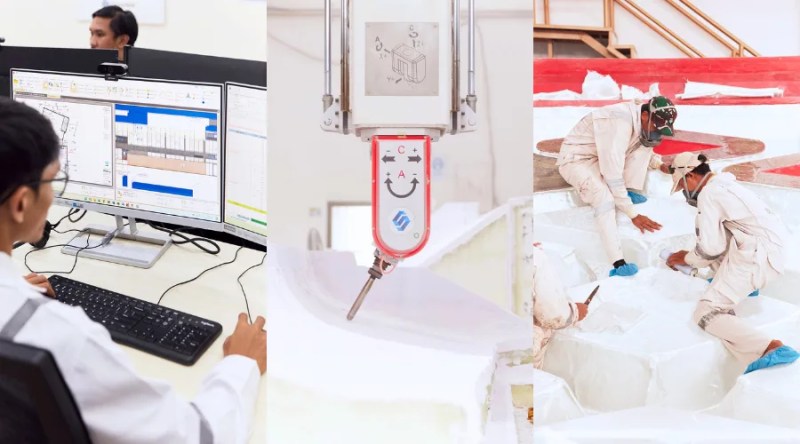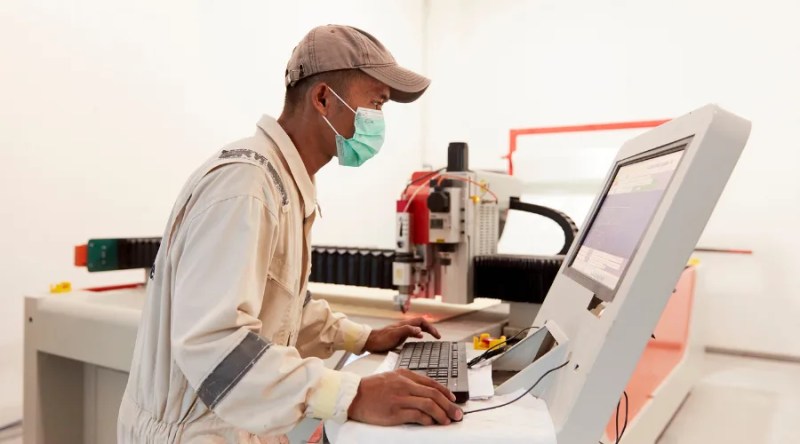The Gap Between Vision and Reality
Architecture has always walked a fine line between creativity and practicality. On one hand, architects are tasked with envisioning spaces that inspire, communicate cultural values, and stand as markers of progress. On the other hand, builders and engineers are responsible for transforming those visions into structures that can withstand time, weather, and the rigours of human use.
Historically, this gap has been one of the greatest challenges in architecture. Visionary designs often encounter obstacles when moved from paper to construction site: complex geometries become too costly, unconventional forms are too heavy to build, and timelines stretch under the burden of labour-intensive methods.
In today’s architectural landscape, the tension is even sharper. Cities demand iconic landmarks that distinguish skylines, yet they also require cost efficiency, sustainability, and precision. Architects are increasingly exploring forms inspired by nature, computational design, and cultural narratives — but the challenge remains: how do we translate ambitious creativity into practical, buildable solutions?
The answer lies in an integrated design-to-manufacture process. By bridging creativity and buildability, architects and engineers can ensure that bold ideas are not compromised but instead realised with precision, efficiency, and sustainability.
Why Design-to-Manufacture Matters
The Challenge of Modern Architecture
The scale and ambition of contemporary projects demand a rethinking of the conventional design and construction process. Traditional approaches often involve sequential workflows — design is completed first, then passed on to engineers, and eventually to contractors for construction. This linear model can cause inefficiencies and lead to compromises:
- Structural limitations: Complex geometries may exceed the tolerances of conventional materials like steel and concrete.
- Excessive cost and time: Bespoke forms often require lengthy on-site work or custom fabrication that strains budgets.
- Sustainability concerns: High embodied carbon in traditional materials and inefficient processes undermine environmental goals.
- Risk of misinterpretation: Transferring complex designs from digital models to physical structures often results in detail loss or inaccuracies.
For architects, the result can be a dilution of their vision. For builders, it can mean extended timelines, increased costs, and unforeseen complications.
The Opportunity of Integrated Workflows
The design-to-manufacture approach seeks to address these issues. Instead of separating design and construction into discrete stages, it integrates digital modelling, engineering analysis, and precision manufacturing into a seamless workflow.
This approach is supported by advanced materials such as fibre-reinforced thermosets, reinforced concrete alternatives, and gypsum-based lightweight systems. These materials offer flexibility in shaping, reduced weight, and enhanced durability compared to traditional options.
Equally critical is digital technology. With 3D parametric modelling, large-scale CNC machining, and vacuum infusion techniques, it is now possible to move from digital concepts to physical reality with unprecedented accuracy. Complex geometries once deemed impossible or prohibitively expensive are now achievable.
For the architectural profession, this integration represents not just a technical innovation but a philosophical shift: creativity and buildability are no longer in conflict but are mutually reinforcing.
The Design-to-Manufacture Journey
To understand how creativity and buildability are bridged, it is useful to follow the journey of a project from initial concept through to final installation.
- Concept and Digital Modelling
The journey begins with the architect’s vision. Today, this often takes the form of parametric or algorithm-driven design models. Architects use tools such as Rhino, Grasshopper, and BIM software to explore free-form geometries, natural analogues, and complex facades.
In this stage, collaboration is critical. Early involvement of engineers and material specialists allows potential constraints to be identified before designs are finalised. For instance, knowledge of reinforced thermoset’s ability to create thin yet strong panels can inform the feasibility of daring overhangs or sweeping curves.
The digital model becomes the foundation for all subsequent processes. Instead of drawings that require interpretation, 3D data files can be directly linked to fabrication systems. This eliminates ambiguity and preserves the designer’s intent.
- Engineering and Analysis
Once a digital model is established, it undergoes rigorous testing. Structural engineers apply finite element analysis (FEA) to simulate how the form will behave under loads, wind pressures, and seismic activity. This is particularly important for free-form geometries where conventional structural logic does not apply.
Material properties play a central role here. ShapeShell RT, for example, provides five times the strength of aluminium at a fraction of the weight, enabling large spans with reduced structural support. Similarly, ShapeShell RC offers compressive strength superior to granite while significantly reducing embodied energy.
In addition to mechanical performance, sustainability assessments are carried out. Lifecycle carbon emissions, recyclability, and installation logistics are considered to ensure that the design not only looks striking but also meets environmental goals.
- Prototyping and Tooling
Before full-scale production begins, prototypes or mock-ups are created. These serve multiple purposes:
- Validation of design intent: Architects and clients can physically review the geometry, finish, and performance.
- Testing tolerances: Small-scale models allow adjustments before committing to costly mass production.
- Refining surface finishes: Whether a cementitious texture, metallic sheen, or exposed aggregate, the finish is finalised at this stage.
Tooling is then prepared using large-scale CNC machines. These machines cut moulds directly from digital models with millimetre precision. For projects such as Pakenham Station in Melbourne, where the canopy mimics the rolling hills of the landscape, CNC technology ensured both aesthetic fidelity and efficiency in production.
- Manufacturing and Finishing
With tooling ready, production begins. Advanced manufacturing techniques, such as vacuum infusion for thermosets or spraying methods for reinforced concrete, ensure consistent material properties across large runs.
Key advantages of this stage include:
- Thin yet strong panels: Reinforced materials allow panels as thin as 15mm, reducing weight while maintaining durability.
- Customisable finishes: Options range from smooth off-form surfaces to metallic effects, gloss coatings, or acid-wash textures.
- Precision: Because processes are digitally linked, the manufactured components match the 3D model exactly, reducing on-site adjustment.
This stage transforms abstract design into tangible, buildable components that embody both creativity and practicality.
- Installation Integration
The final step is often where traditional projects face the greatest challenges. Heavy panels or complex assemblies can create logistical nightmares on site.
The design-to-manufacture process mitigates this by planning installation from the beginning. Panels are engineered with connection points, lightweight properties, and alignment tolerances built in. For instance, the West Gate Tunnel Project in Melbourne employed two-storey-tall cladding panels with only four connection points, enabling rapid installation despite their scale.
By integrating installation requirements into the early stages of design, the process avoids costly delays and ensures that creative intent is preserved.
Moving Forward with Integrated Processes
The architectural profession stands at a pivotal moment. As cities demand more expressive, sustainable, and efficient buildings, the old separation between creativity and construction no longer serves.
Bridging creativity and buildability through the design-to-manufacture journey offers a way forward. It empowers architects to design boldly, knowing that their visions can be realised with precision. It enables builders to work efficiently, reducing cost and time overruns. And it ensures that communities benefit from structures that are both inspiring and practical.
For architects and building consultants, embracing this approach requires a shift in practice: involving manufacturers and engineers earlier, relying on digital workflows, and exploring advanced reinforced materials. But the reward is significant — a future where design and construction are not at odds, but part of a unified process of creation.
The next generation of architecture will not be defined solely by what we can imagine, but by how well we bridge creativity with buildability.








