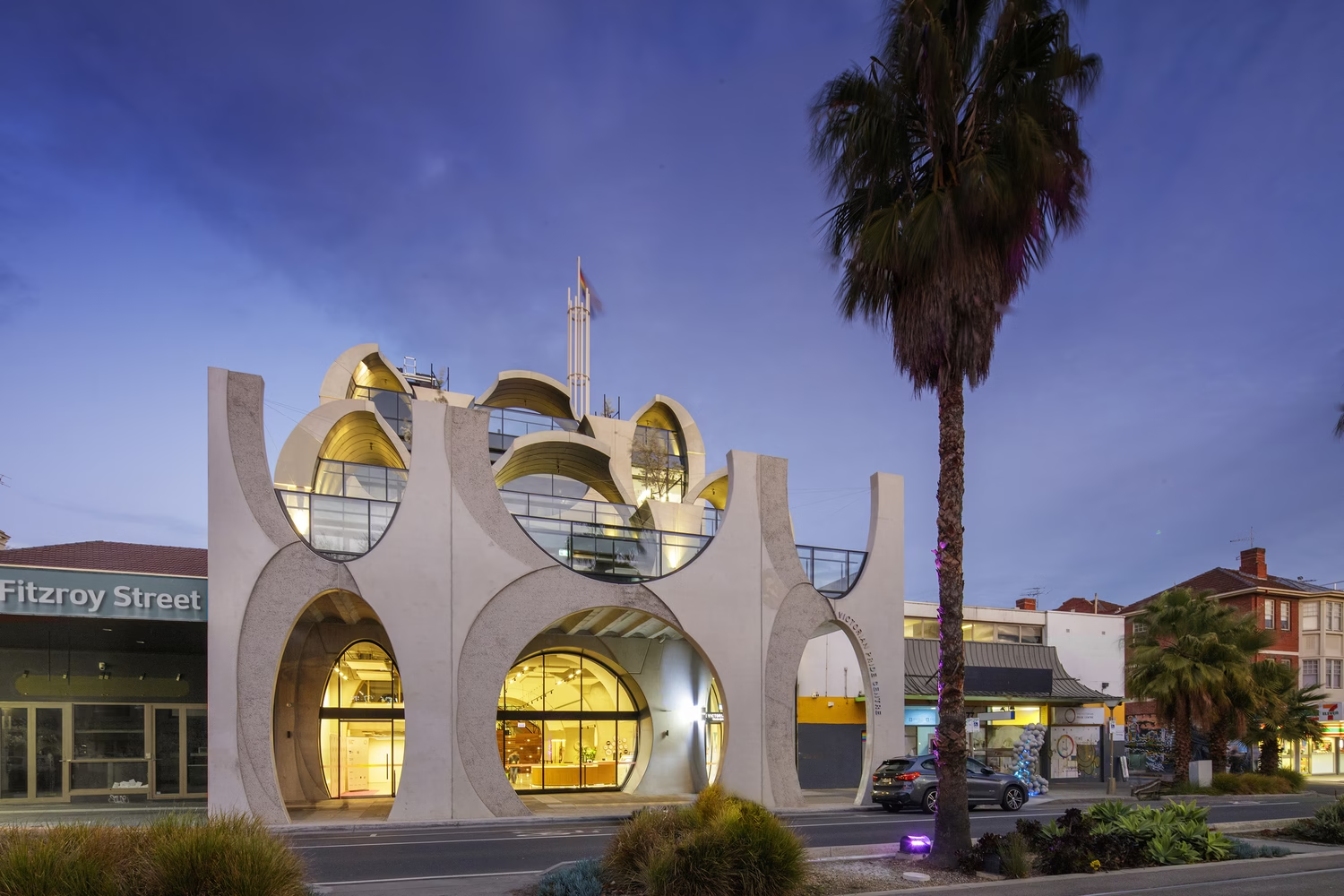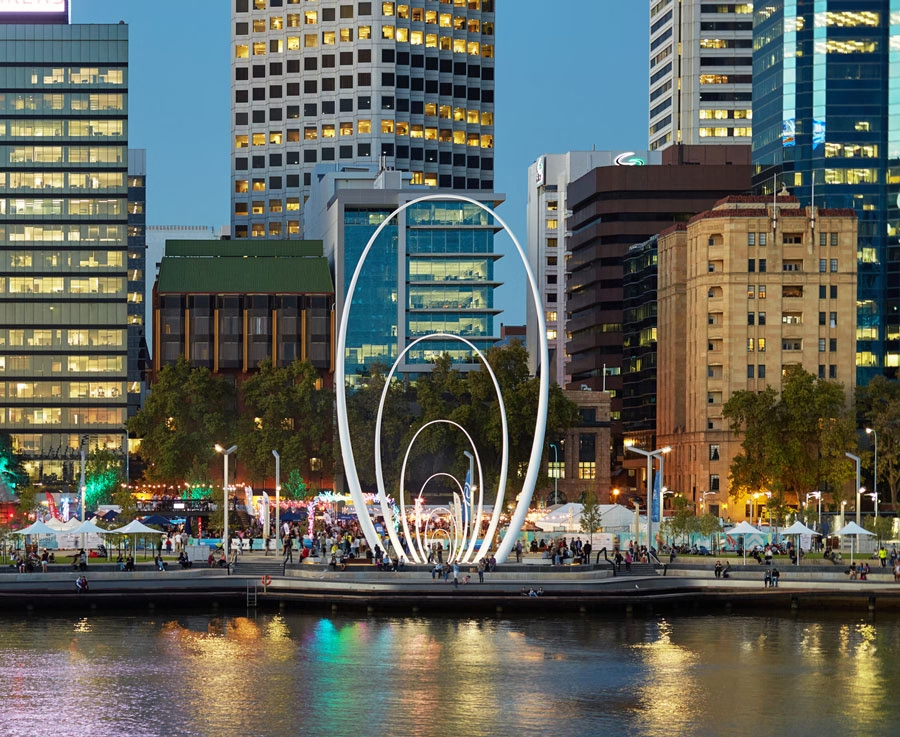
Marvel Stadium Melbourne
Marvel Stadium Melbourne Melbourne, VIC Project Details Location: 740 Bourke Street, Docklands, Melbourne, Victoria 3008 Scope: Comprehensive façade redevelopment, integrating innovative safety and design features. Completion Year: 2024 Architect: Grimshaw Architects in collaboration with Smartform Architecture Builder/Contractor: John Holland Façade Engineer: Aurecon ShapeShift Product: ShapeShell™-RC advanced Glass Fibre Reinforced Concrete (GRC) façade panels Transforming sportainment spaces with ShapeShell™ RC Marvel Stadium is a dynamic multi-purpose venue in Melbourne’s Docklands precinct, revitalised with ShapeShell™-RC façade panels. These innovative, high-performance GRC panels by ShapeShift Technologies enabled a bold architectural vision, featuring seamless curves, exceptional safety, superior durability, and significantly reduced environmental impact—enhancing the stadium’s iconic presence and ensuring lasting resilience. The ShapeShell™ – RC Integration at Marvel Stadium Marvel Stadium, a landmark sports and entertainment venue located in Melbourne’s Docklands precinct, underwent a transformative redevelopment designed by Grimshaw Architects in collaboration with Smartform Architecture. The project aimed to revitalise the stadium’s identity, enhance its connectivity with Melbourne’s vibrant urban landscape, and significantly upgrade its safety and performance standards. Project Vision and Architectural Significance The vision was ambitious: seamlessly integrating bold, contemporary architecture into an existing iconic structure. The new design demanded innovative solutions to realise sweeping curves, sleek façade lines, and stringent safety and performance standards required for large public venues. Advanced Performance & Safety ShapeShell™-RC panels are certified non-combustible (AS 1530.1) and were independently tested to demonstrate exceptional blast resistance, effectively absorbing and dissipating high-impact energy. This critical safety advantage greatly enhanced public safety standards at Marvel Stadium, meeting and exceeding stringent compliance requirements. Structural Efficiency & Visual Impact With approximately half the weight of traditional precast concrete and significantly increased stiffness compared to standard GRC panels, ShapeShell™-RC substantially reduced structural reinforcement requirements. This structural efficiency allowed Grimshaw and Smartform to incorporate dynamic, complex façade geometries, delivering a visually striking, modern architectural with minimal structural impact. Long-Term Durability & Sustainability The panels feature a protective hydrophobic coating, significantly improving durability by resisting weathering, abrasion, and corrosion. Precision manufacturing through digital fabrication further ensured seamless, high-quality finishes with minimal joints and crisp architectural detailing. Environmentally, the ShapeShell™-RC panels substantially lowered the project’s carbon footprint compared to traditional construction materials, contributing positively to sustainable urban development practices. Outcome & Legacy The integration of ShapeShell™-RC panels transformed Marvel Stadium into a contemporary urban landmark, significantly improving its aesthetic appeal, visitor experience, and safety standards. The innovative use of ShapeShell™-RC established a new benchmark for architectural excellence, sustainable design, and safety in public venue construction. This project reinforces ShapeShift Technologies’ position as a leader in providing advanced composite façade solutions that meet complex design visions and rigorous performance demands. Discover More About Our Cladding Solutions ShapeShift provides innovative, sustainable, and high-quality cladding solutions for modern architectural projects. If you’re ready to bring your vision to life with ShapeShell’s advanced GRC materials, contact us today! Contact Us Discuss Your Needs









